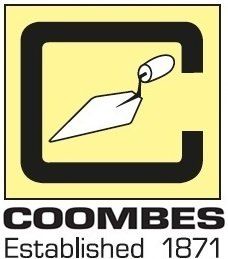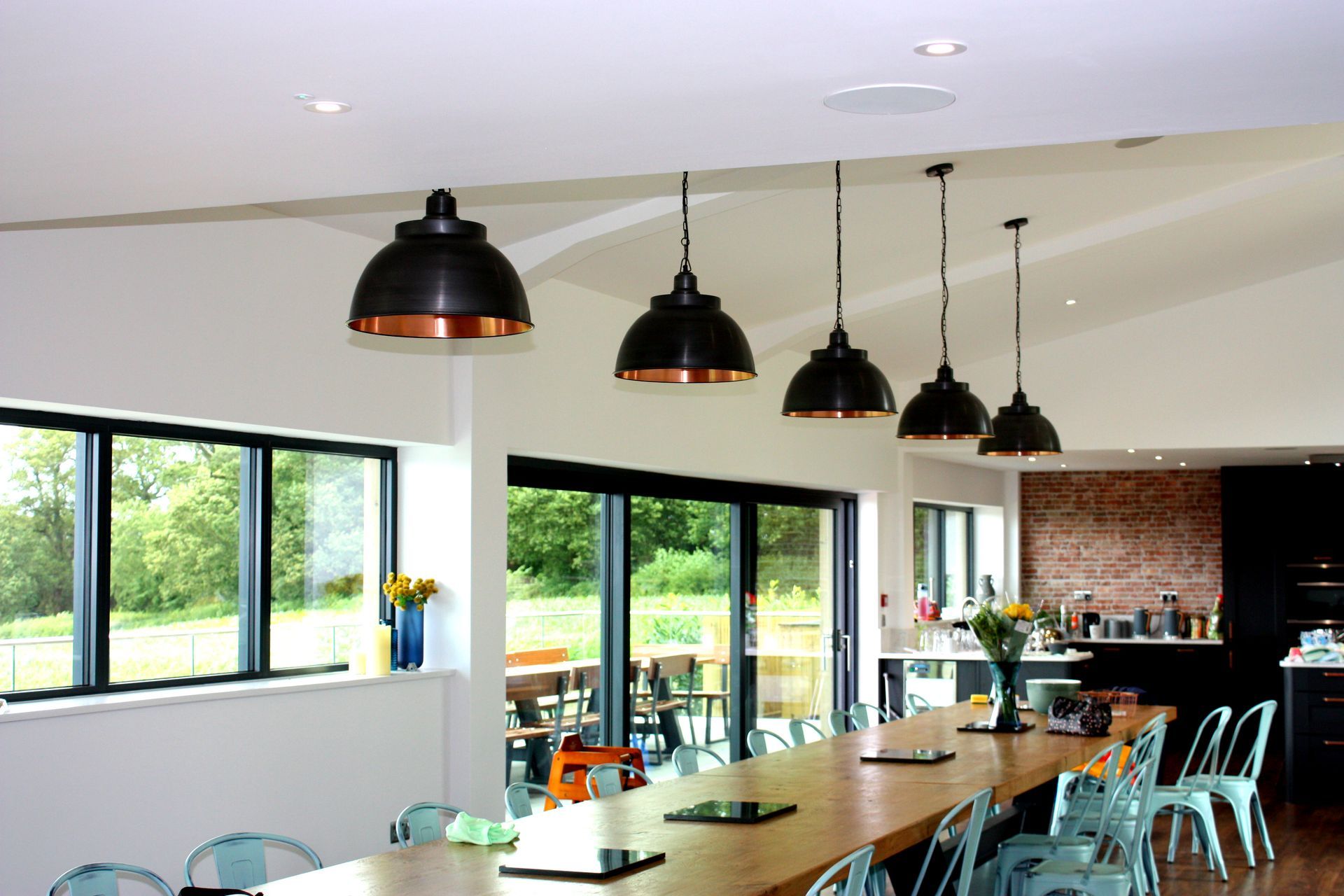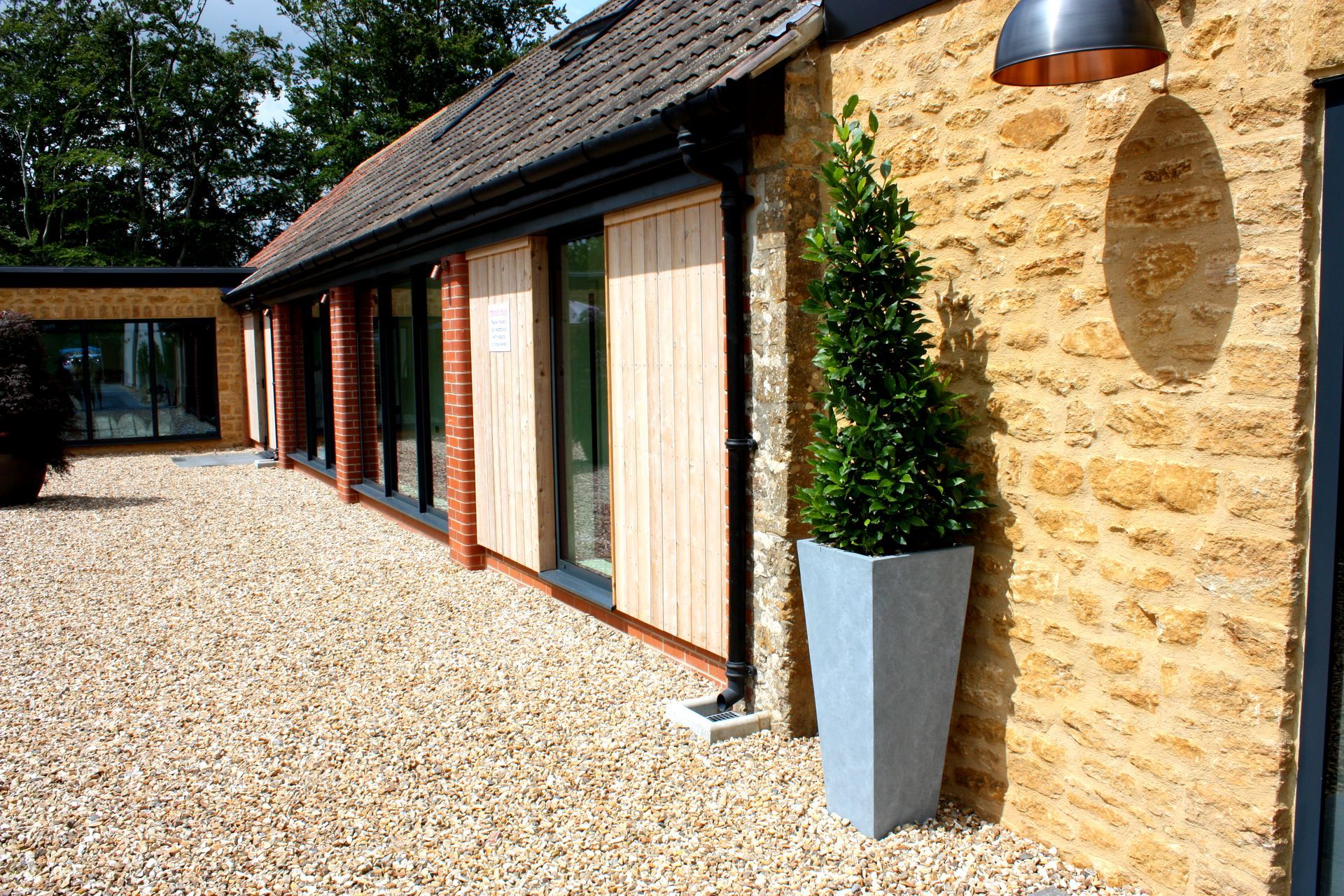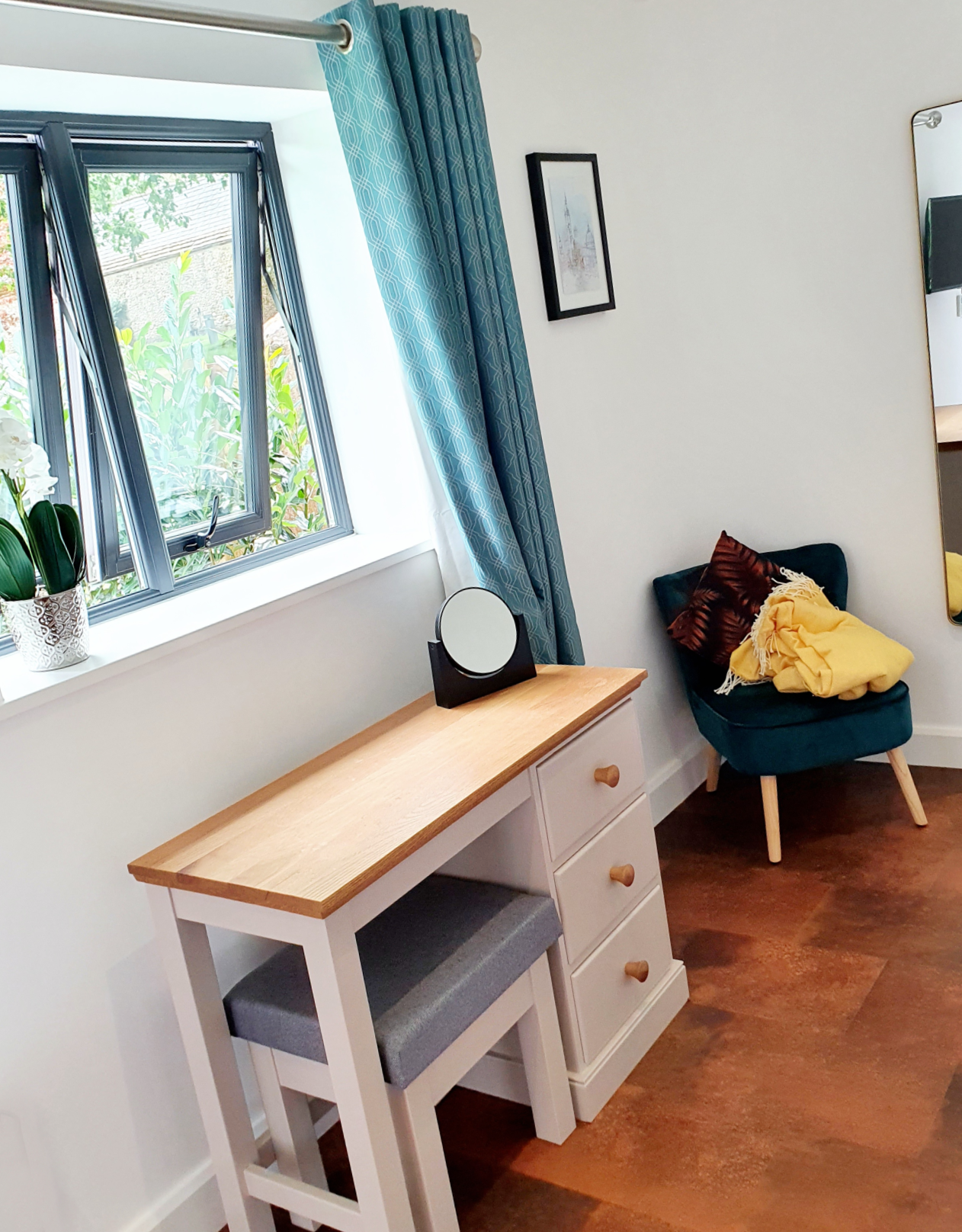Alteration, conversion and extension of traditional agricultural barns
into a Luxury Holiday Home
Alteration, conversion and extension of traditional agricultural barns
into a Luxury Holiday Home
Somerset
Somerset
Extensive Alterations, Refurbishment and Extension of traditional agricultural barns into one large luxury Holiday Home, set amongst the stunning Somerset Hills on the Devon Border. See below for a selection of pictures - before and after of this incredible project.
Listed centuries old farm buildings have been incorporated into the design of this stunning holiday house that provides luxury accommodation for up to 30 guests. Secluded away in a private rural setting, with the indoors and outdoors blending seamlessly via a large glass fronted balcony that gives you uninterrupted views of rolling hills and fields.
There are 10 beautiful en-suite bedrooms located throughout the property, including loft bedrooms, large master suites and several double bedrooms with spectacular views. Each bedroom includes high quality en-suites, with high end fixtures and fittings. Subtle lighting has been incorporated to highlight the bedrooms featuring period features and create a relaxing atmosphere.
The large open plan kitchen and dining area is the focus point of this property - featuring an huge full catering kitchen complete with three ovens, integrated dishwashers, Catering fridges and large expansive worktops and plenty of storage. The kitchen flows onto the dining area that is framed by spectacular large floor to ceiling windows, that open to flow out onto the large balcony with stunning views. The finishing touches are beautiful industrial styling lighting combined with subtle mood lighting.
The former listed wagon shed, has had a sympathetic restoration and now features a pool and spa hall with a fabulous heated pool, sunken hot tub and sauna. All under beautifully restored exposed beams and large windows framing the properties courtyard.
Within the new extension from the former barn there is a well equipped games room complete with mini kitchen / bar area, a cinema room for 30 people and outdoor space for the children to play and for alfresco dining. The outdoor balcony is a large glass balustrade area, which includes a pizza oven and BBQ area. The property also features a large utility / boot room area, that also doubles a professional separate kitchen, complete with a large island for serving, sink, ovens and dishwashers.
The exterior of the property features a mixture of restored local stone, cladding and modern brickwork. The former barns are linked with long wide glass windows and walkways. Bespoke entrance gates and feature lighting provide a stunning entrance to such a unique and beautiful property.
We are very proud to have be appointed as the main contractor for this incredible project and to work collaboratively with the client to produce a unique and stunning property.
BEFORE | AFTER

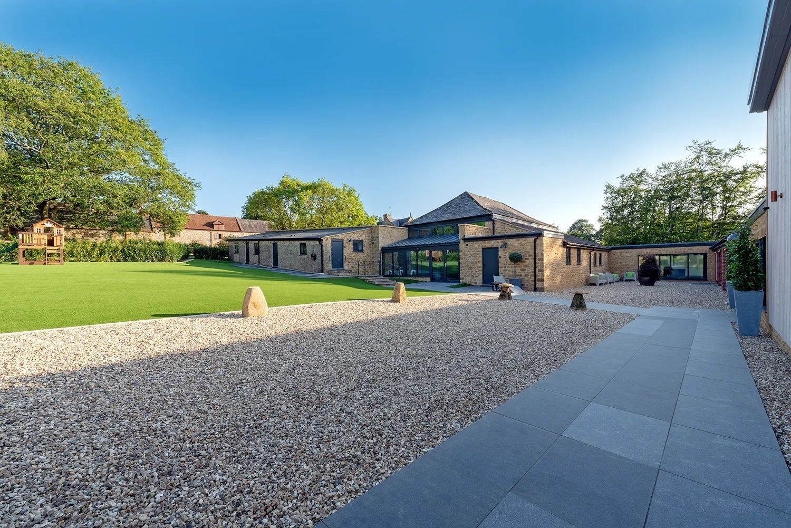
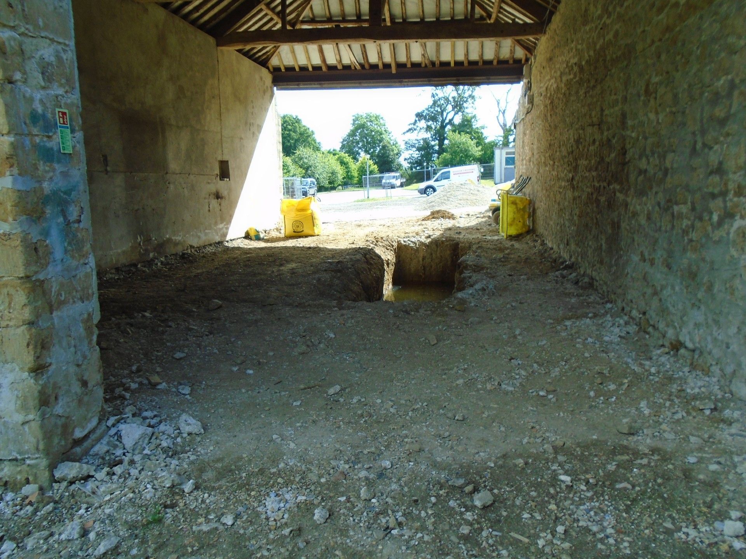
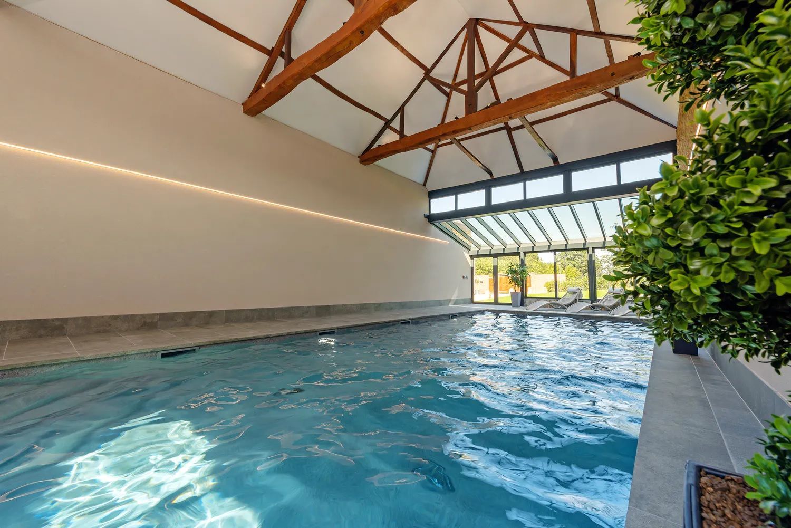
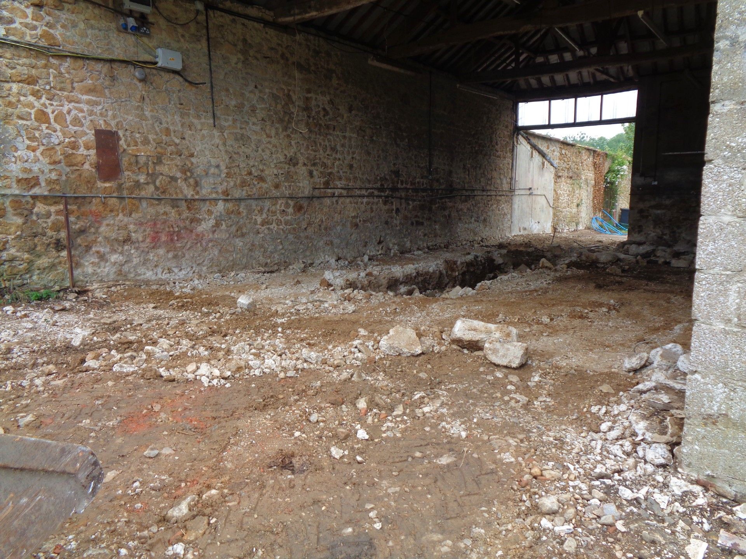
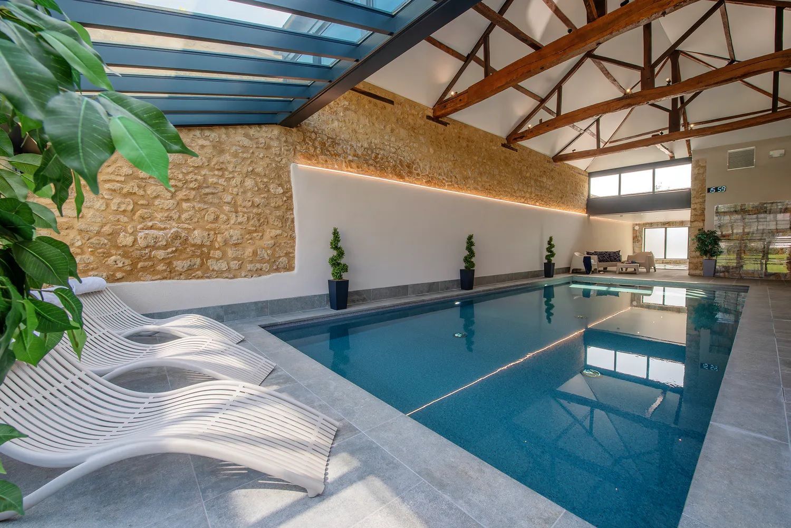
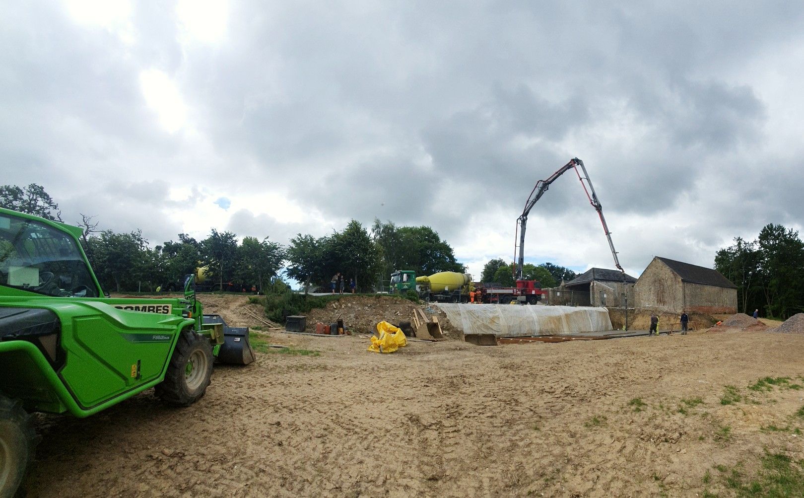
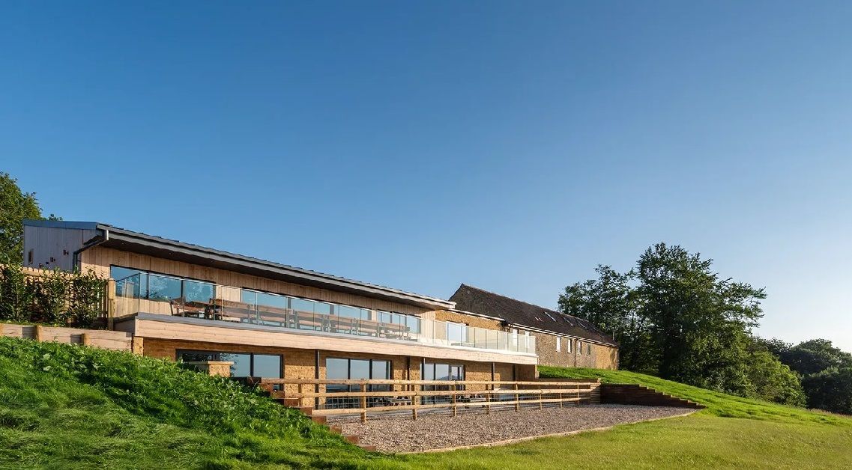
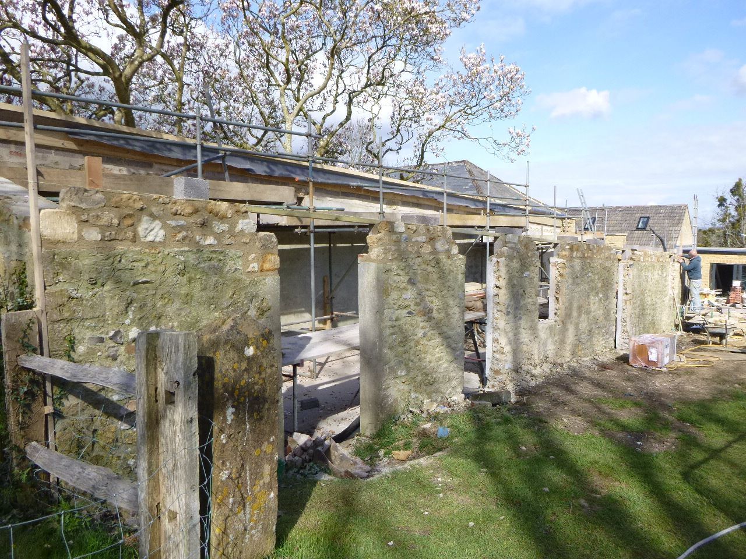
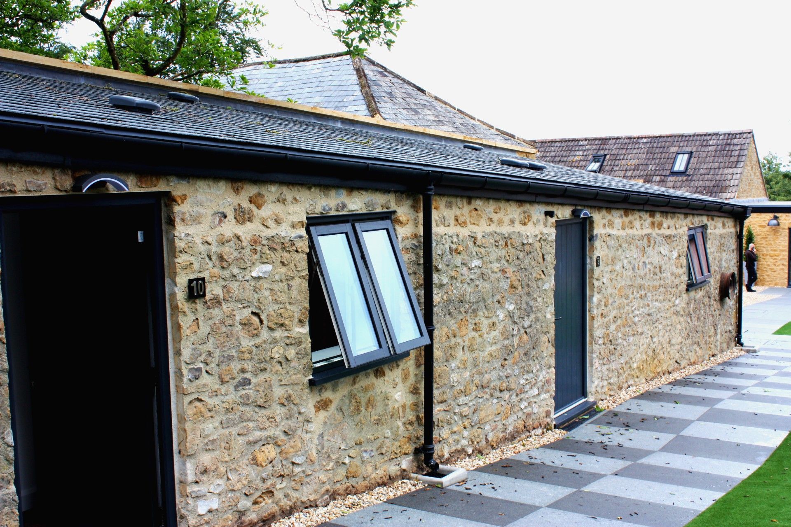
A selection of images:
