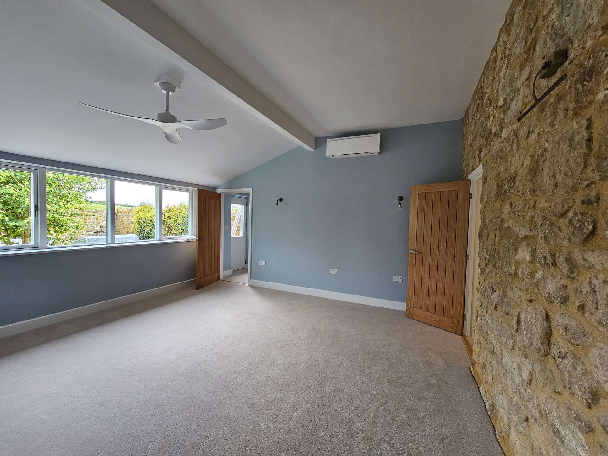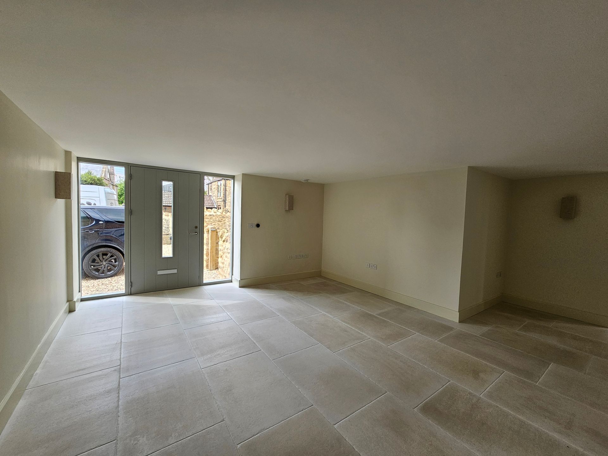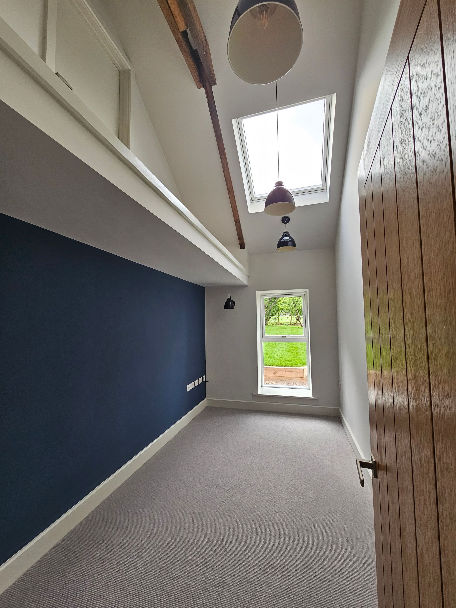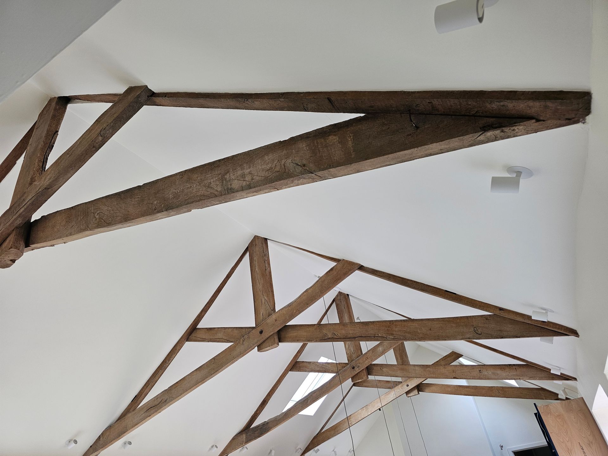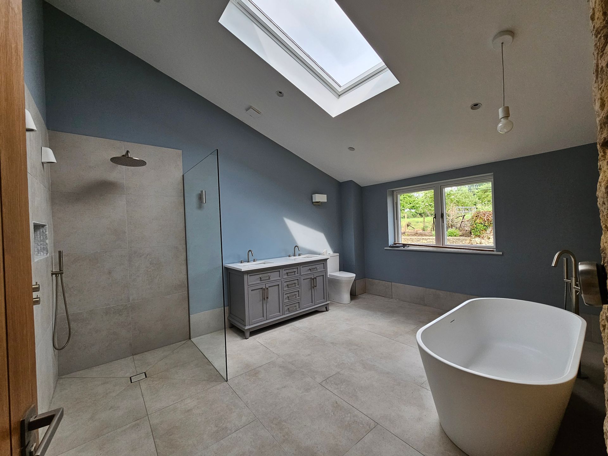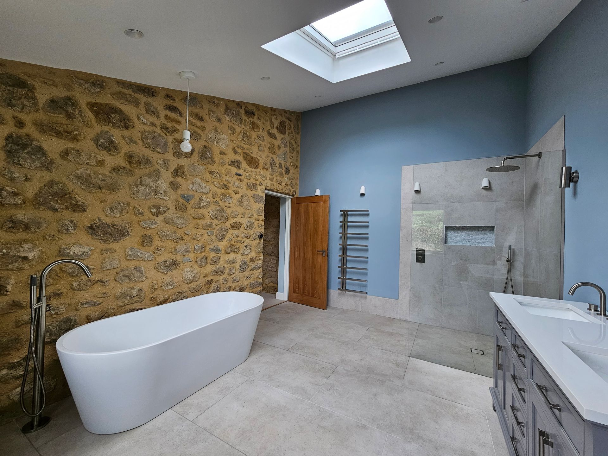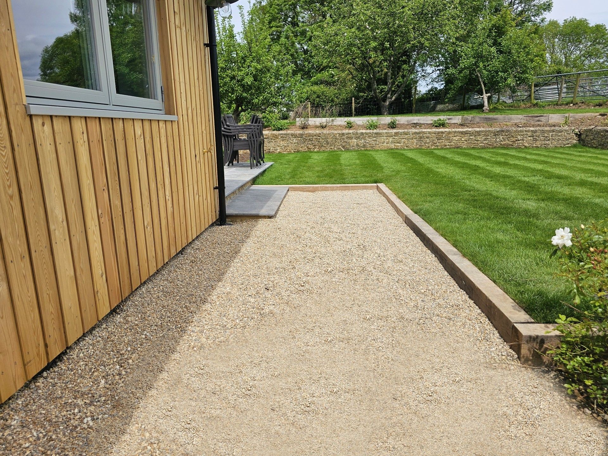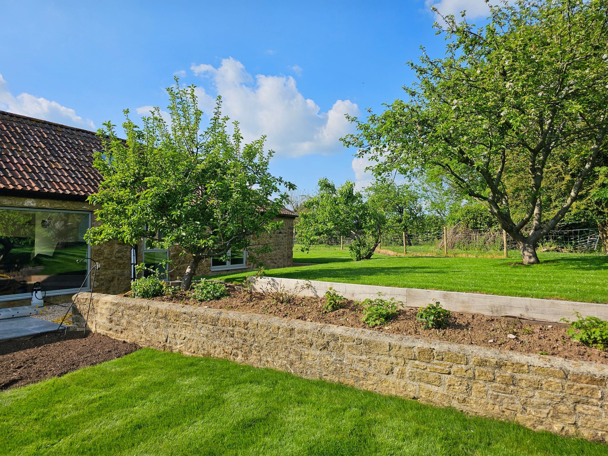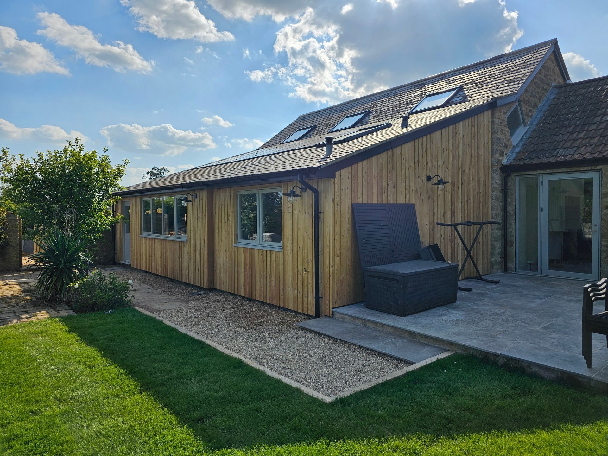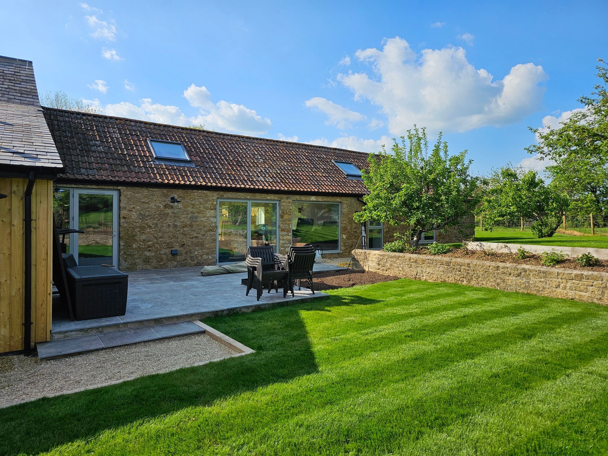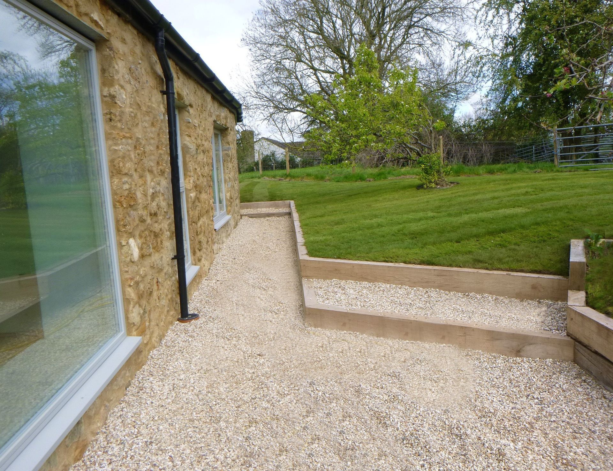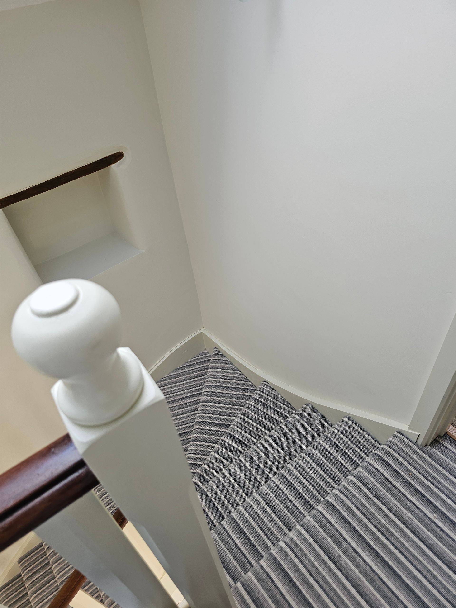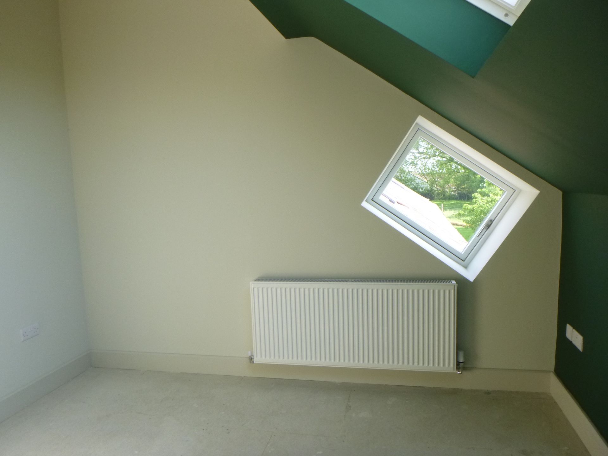HAMSTONE BARN CONVERSION
HAMSTONE BARN CONVERSION
Somerset
Somerset
Conversion of two attached barn dwellings into one beautiful home dating back to 1840.
This lovely project was the result of extensive remodelling to combine two historic barns to create a light and airy space in a single family home. Along with the conversion of the garage to form part of the new dwelling and replacement of the rear conservatory - this created a stunning family home for our clients. Sympathetic of the original character features of the original dwelling, this allowed for some beautiful unique elements throughout the home including the stunning exposed beams. As the dwelling is located within a Conservation Area, use of Conservation rooflights was integral along with ensuring that the new dwelling was contained within the original footprint. During the conversion and alterations the energy efficiency and use of renewable energy was incorporated to ensure the integrity of the historic building was maintained.
Exterior landscaping and re-pointing work was completed to allow our clients to take full advantage of their new home immediately and incorporate the existing orchard trees that surrounded the existing barns into a beautiful garden with raised stone flowerbeds.

