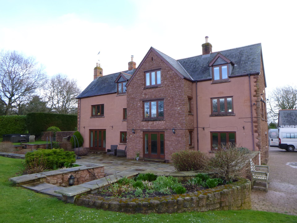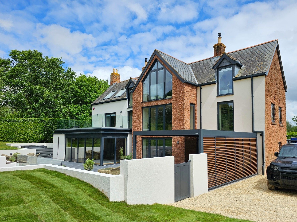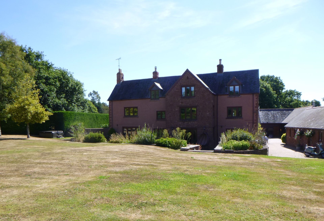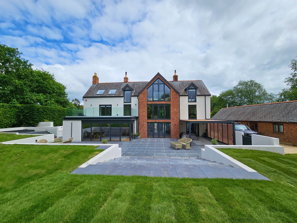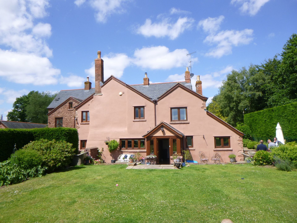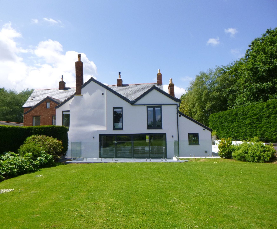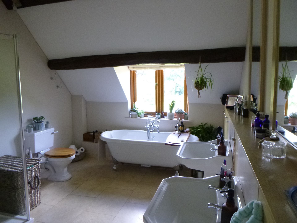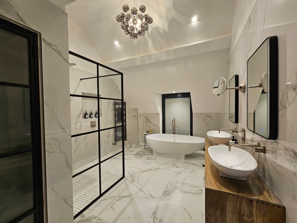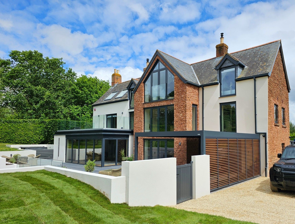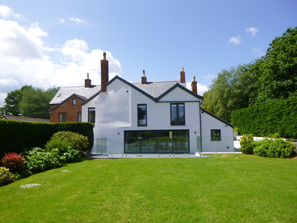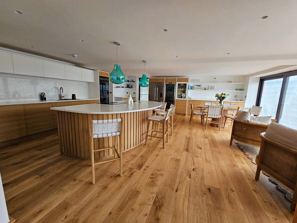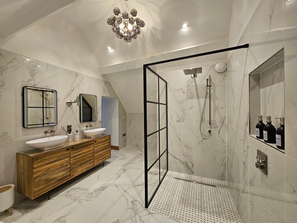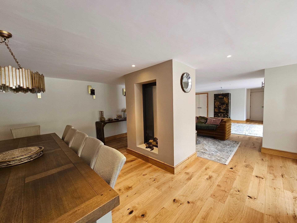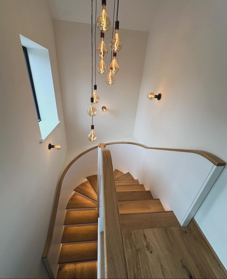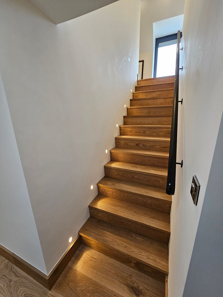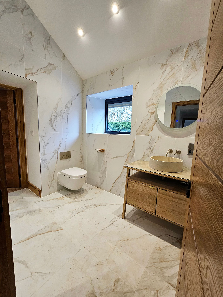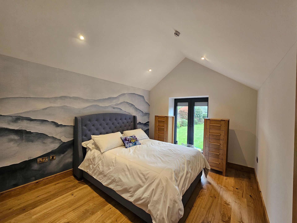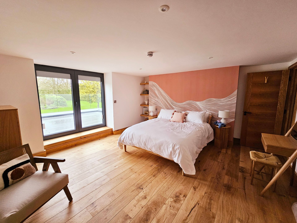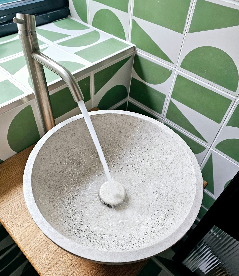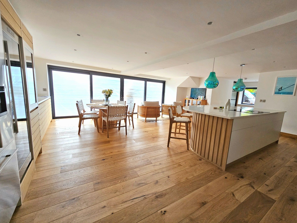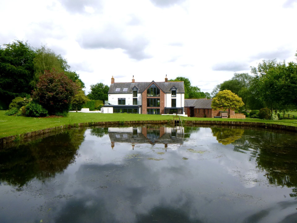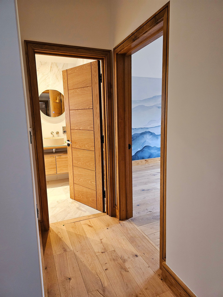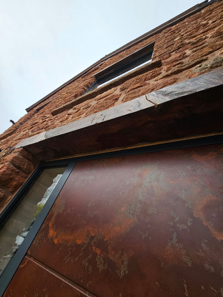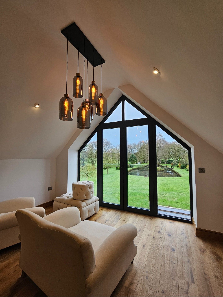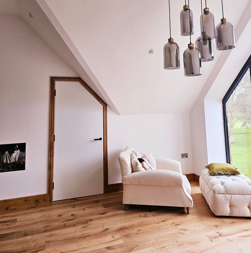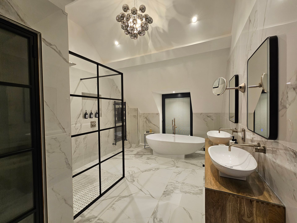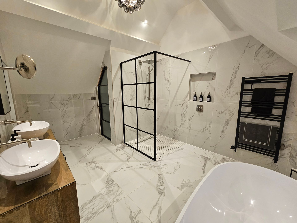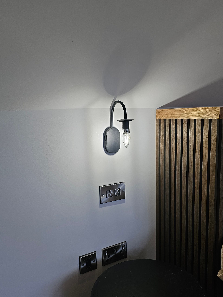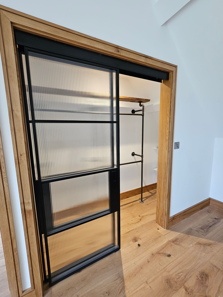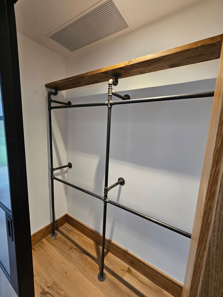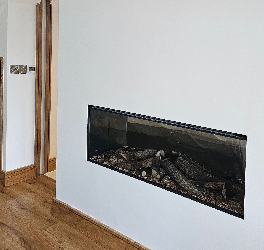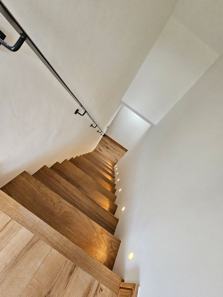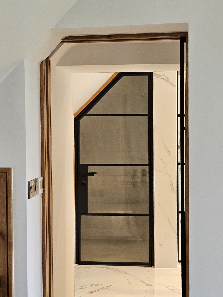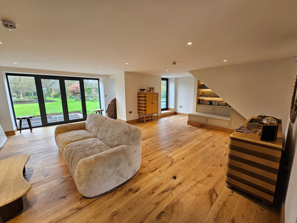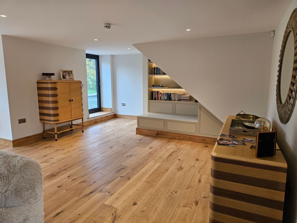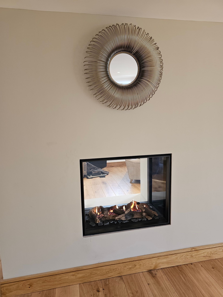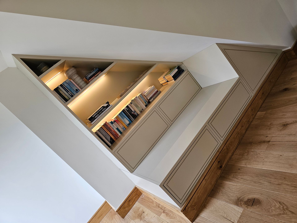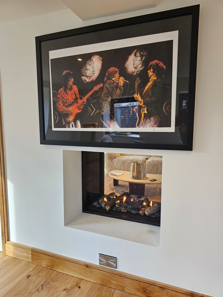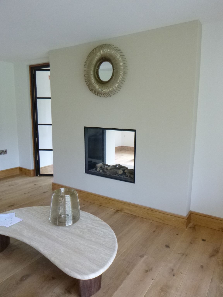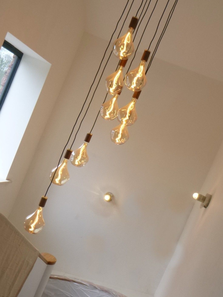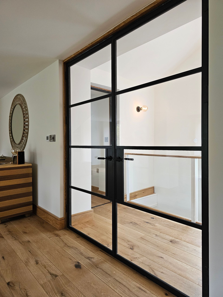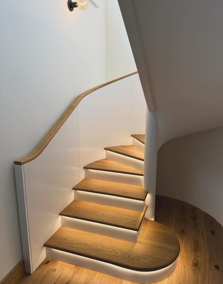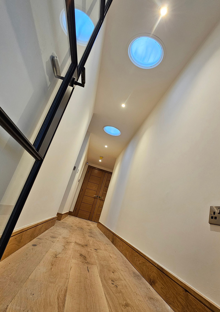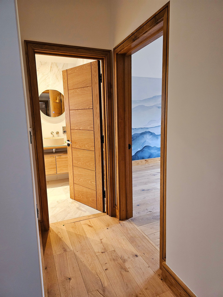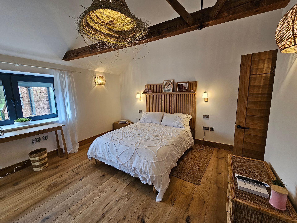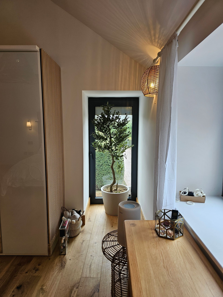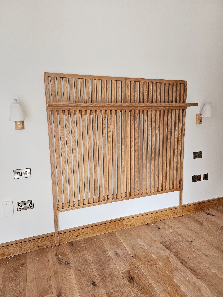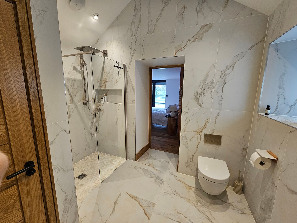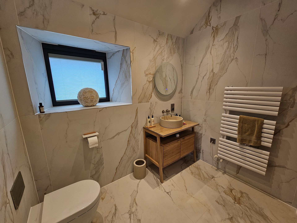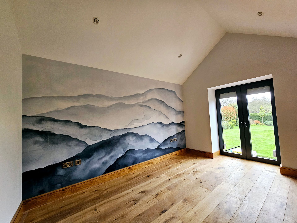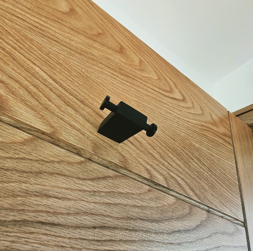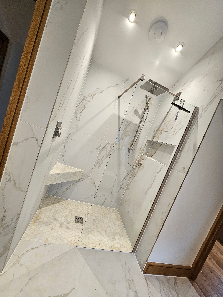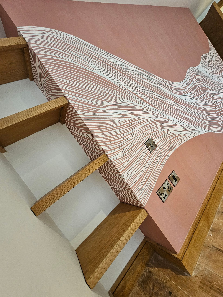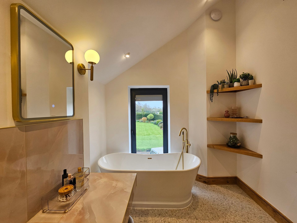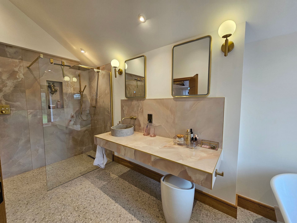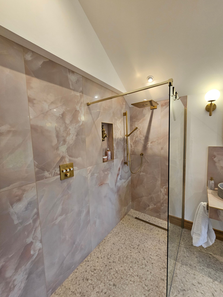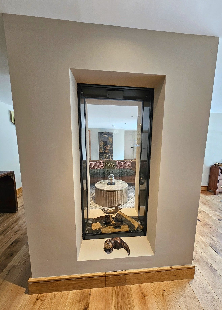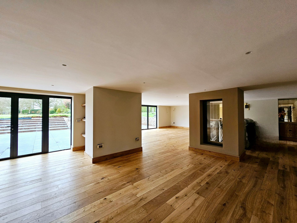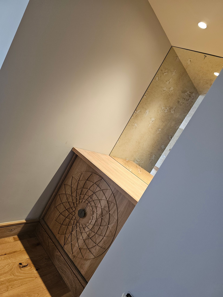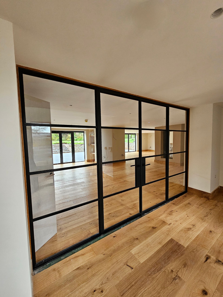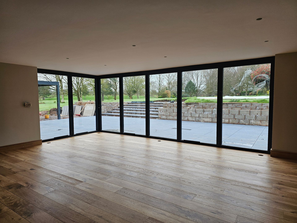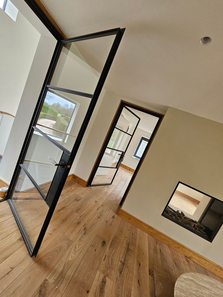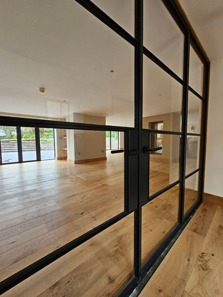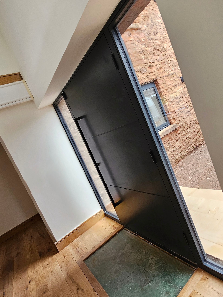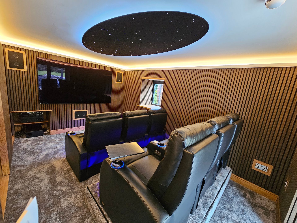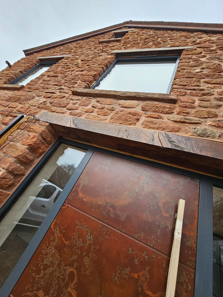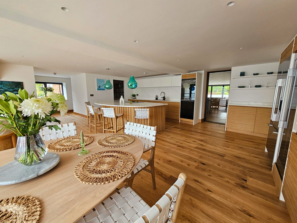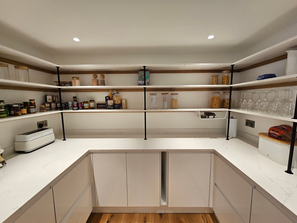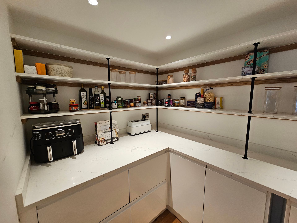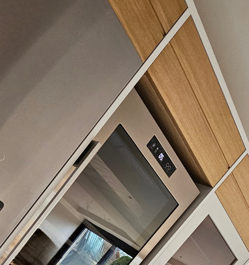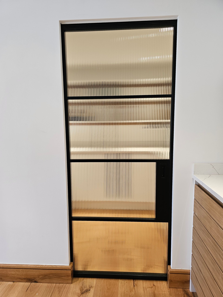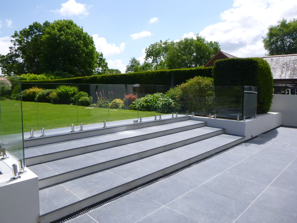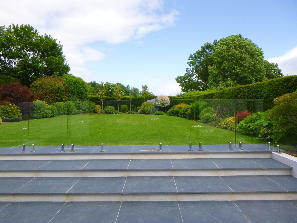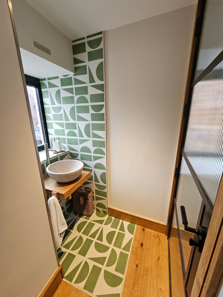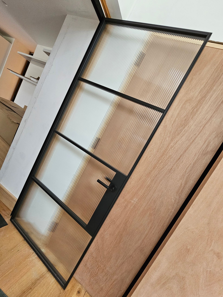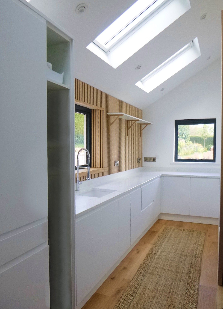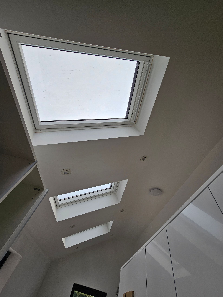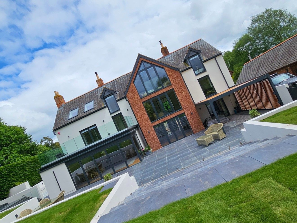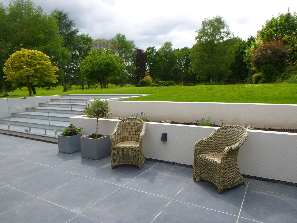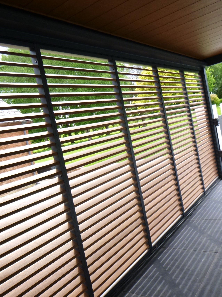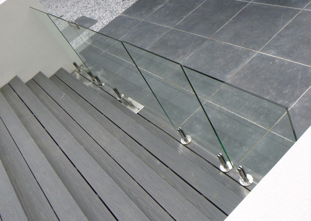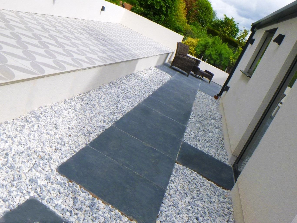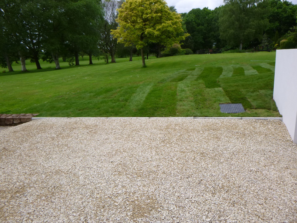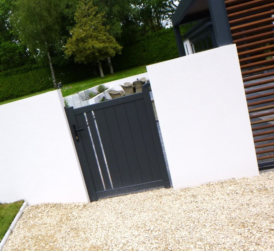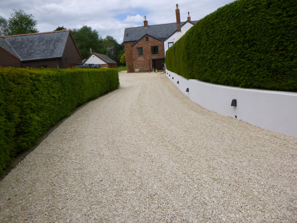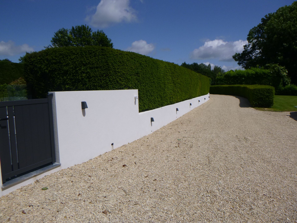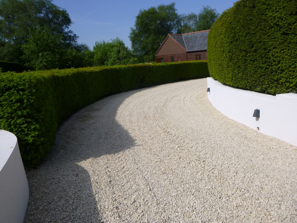CONVERSION & EXTENSION OF A BEAUTIFUL FAMILY HOME
Somerset
TOP FLOOR
MASTER SUITE WITH ENSUITE, SITTING ROOM & SEPARATE DRESSING ROOM
The top loft floor incorporates a enviable master suite, complete with gable triangular windows adding a unique style to the home, but also ensuring the loft rooms are maximising the space.
The space was designed to allow a separate dressing room, and a large master ensuite with a freestanding bath allowing uninterrupted views across the beautiful gardens. The area also has built in air conditioning, bespoke wardrobes, handcrafted bespoke wooden bedhead and a stunning glass fronted gas fire place.
SECOND FLOOR
PRIVATE LOUNGE ROOM, STUNNING OAK STAIRCASE & STUDY
A private lounge room with bespoke built in storage areas is separated from the main hallway with black Crittall Doors creating a sleek and sophisticated interior, leading off to a private study. The floor to ceiling windows allows in the maximum amount of natural light, and permits uninterrupted views across the garden. Between the lounge area and office a double sided gas fire, provides not only a stunning visual focal point, but warmth in the colder months.
The use of Crittall Doors throughout this space also allow natural light to flow through out the main central hallway providing natural illumination, with a little help from some round Velux sun tunnels. In-built crafted bookshelves were incorporated to maximise unusual spaces that remained due to the original house features.
This floor features a stunning oak crafted circular staircase and a modern chandelier. The grand foyer is illuminated with a huge square window, allowing views to the front garden, drive and provides vast quantities of natural light.
SECOND FLOOR
GUEST ROOMS WITH PRIVATE EN-SUITES
The second floor has a number of bedrooms, all beautifully decorated in their own unique style and featuring bespoke handcrafted wooden bedheads in some rooms. Each bedroom ensuite has been carefully designed to maximise the available space and exterior views, creating spacious and luxurious spaces for guests.
Each room and en-suite has its own unique theme and feel - all beautifully designed by our client. The use of hand painted eco-friendly wallpaper from Hovia Wallpapers in two of the bedroom's certainly adds a stunning feature wall to each. Each bedroom was carefully designed to allow parts of the original house to remain including exposed oak beams.
GROUND FLOOR
LARGE NEW REAR EXTENSION LOUNGE & CINEMA ROOM
Going down the impressive handcrafted curved oak staircase with in-built lighting - a testament to the specialist craftsmen, the grand entrance hall awaits with a truly remarkable modern contemporary chandelier and large liquid iron metal finish front door. The new rear extension hosts a large and welcoming lounge area, featuring a large glass two sided gas fired through fireplace - a unique statement piece and certain creates a warm space in the winter months. The extension features a stunning sliding glass bi-fold curtain wall, with an open counter levered corner - allowing for a seamless indoor-outdoor contemporary living space.
To the side a discrete door leads to a hidden cinema room, perfect for cozy nights. This leads straight out onto the new patio incorporating a wooden slat walled covered outdoor dining gazebo area.
GROUND FLOOR
NEW KITCHEN WITH HIDDEN PANTRY, POWDER ROOM & LARGE BOOT ROOM
The ground floor hosts the newly large expansive kitchen, beautifully handcrafted by a local specialist. The kitchen also features a large hidden walk-in pantry hidden behind a Crittall door. The large open plan kitchen open utilises large Bifold doors that open out to a newly paved patio leading to a private walled garden.
A new large utility and boot room sits to the side with all new modern appliances, large storage cupboards and bespoke handcrafted oak features. To the side a stunning guest powder room with handmade tiles, sits within the original homes kitchen fireplace.
LANDSCAPING
NEW GAZEBO, EXTENSIVE PAVING, HOT TUB & DRIVEWAY LANDSCAPING
Our clients had an amazing vision to create an open plan home, allowing seamless movement from the inside to the outside. The outside landscaping has been carefully planned to allow multiple entertaining areas, whilst ensuring privacy and maintaining the original garden design features including a pond, walled garden and lovely cottage gardens.
A beautiful new wooden slat walled covered outdoor dining gazebo area, provides maximum privacy without compromising the beautiful garden views. Retaining walls were created with new steps allowing easier access to the garden and hot tub areas.
We undertook a number of extensive landscaping projects including paved patio areas to the rear new extension, with built in steps and retaining walls leading up to the garden and hot tub areas. To the kitchen and front areas of the home, all the patio areas feature bespoke glass balustrades created to allow all weather movement around the home and a safe area for the family pets. The driveway was refreshed in fresh stone and the retaining walls leading along the driveway were rendered to give a modern and sleek entrance befitting of the finished home.
Before and After
The transformation is complete..
